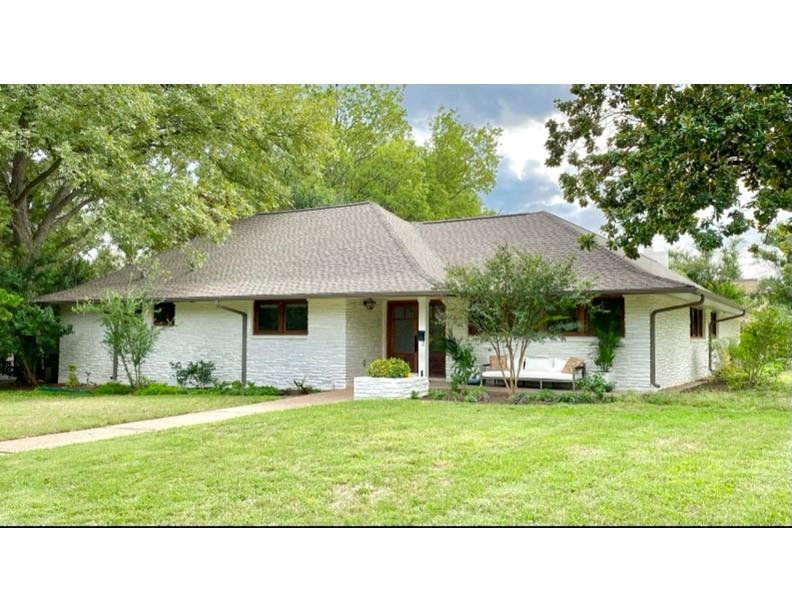3207 Perry LN
- Property type: Residential
- Offer type: Sold!
- City: Austin
- Zip Code: 78731
- Street: Perry LN
- Bedrooms: 4
- Bathrooms: 3
- Property size: 3576 ft²
- Acres: 0.388
- County: Travis
- Full Baths: 2
- Partial Baths: 1
- State: Texas
Details
Renovated from the foundation up to the roof, the list of improvements in this Highland Park West stunner is rivaled only by the materials and craftsmanship used to create it. Large glass pane double doors enter the foyer, where custom concrete-stained floors with shiplap walls and ceilings carry you through the rest of the house. A magnificent example of modern open floor plan design—the dining area, chef’s kitchen, and living room are separated simply by function rather than form. Center of it all is an inspiring kitchen that features a Lacanche custom range specially ordered from France. A Sub-Zero refrigerator and high-end appliances blend exquisitely into the abundant custom cabinetry and two oversized center islands. Workspace is plentiful, and the countertops and backsplash are an elegant mix of Carrera marble and walnut center butcher block. Natural light is flaunted through the living room by a tall, vaulted ceiling and skylights and custom French doors that open to the backyard. A massive wood-burning fireplace flanked by built-in shelving is the ideal focal point for cozy and comfortable lounging. Attention to detail is carried down the hallway and into all four bedrooms and three bathrooms. The primary suite bath features porcelain tile, real marble accents, and a custom vanity with mirrors. Designer features throughout include Waterworks plumbing fixtures, Circa Lighting, unlacquered brass, and antiqued hardware, plus all-new crown molding and trim work. Taking full advantage of the privacy afforded by the large and flat corner lot, the backyard boasts its own kitchen with fridge/kegerator, heated pool & spa, plus a 65-inch weatherproof 4K UHD television. Attached, but separated by a two-car garage, is a guest suite with an additional bedroom and full bathroom remodeled with new hardwood floors, lighting and warm brass plumbing fixtures, and a custom vanity. A must see!
- ID: 197496
- Views: 109







