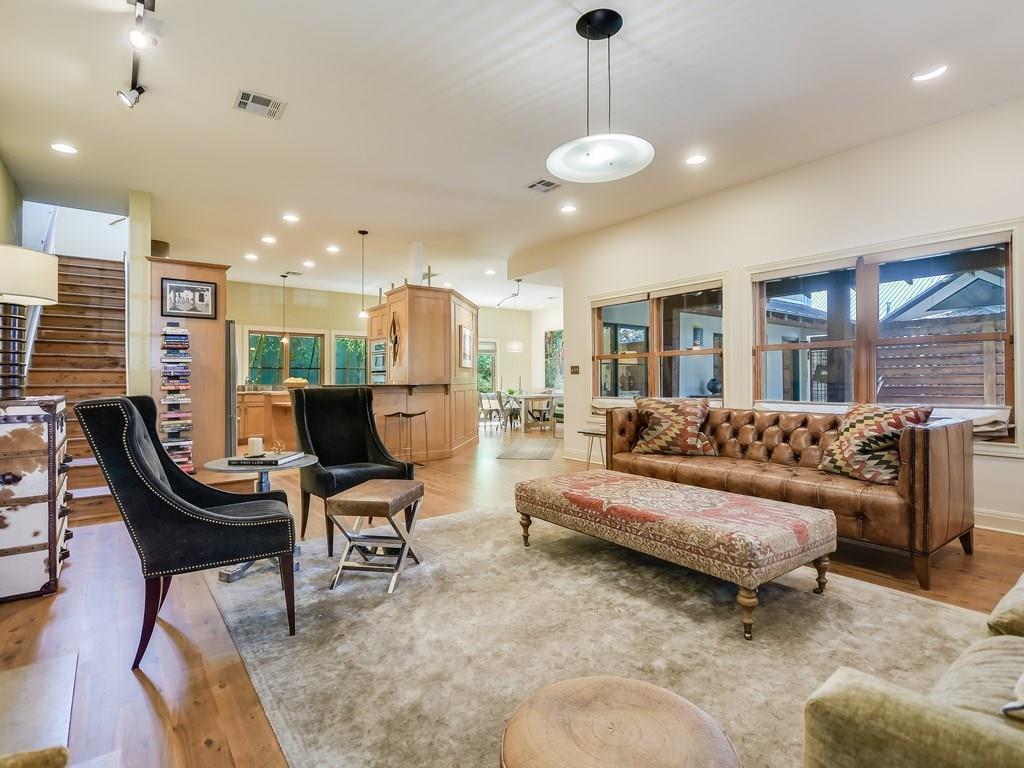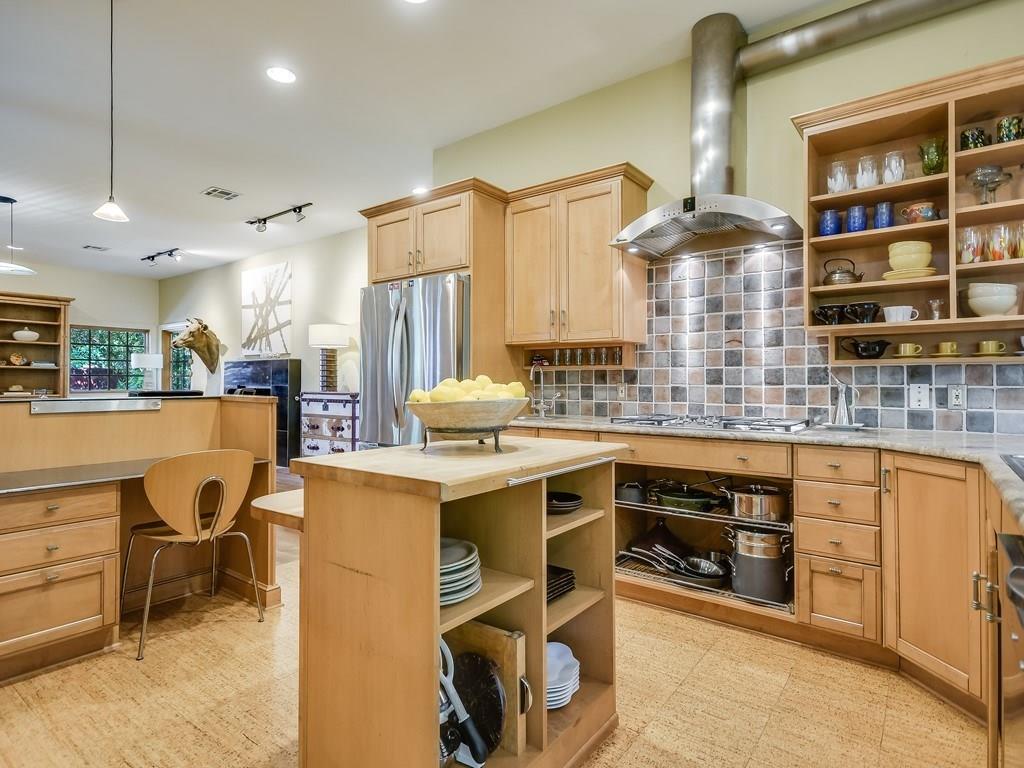Retreat to an architectural paragon located in the heart of Clarksville. Freestanding, private yard and no HOA fees. Behind the antique doors and privacy wall, you’re greeted by an expansive loggia that opens to a captivating courtyard and garden. The home’s warm interior offers a modern and open concept floor plan with a tonal palette, wood elements, and abundant natural light. The gourmet kitchen is flanked by a spacious living room on one side and an inviting dining room on the other. A cozy bonus den/home office is tucked away to the side and connects to a large mudroom that is pre-plumbed for the addition of a full bath. Upstairs, you’ll find the primary treehouse suite, two guest bedrooms, guest bath and a third living/office option. Balancing charm with ease of living, this home offers flexibility in a sizable, casual setting. Walk to all the Clarksville favorites including Fresh Plus, Josephine House and Cafe Medici.

Property Features Include:
• 3 Bedrooms
• 2.5 Bathrooms
• 2,836 SQFT
• Private yard
• Open-concept floor plan

Click here to learn more about this listing.






